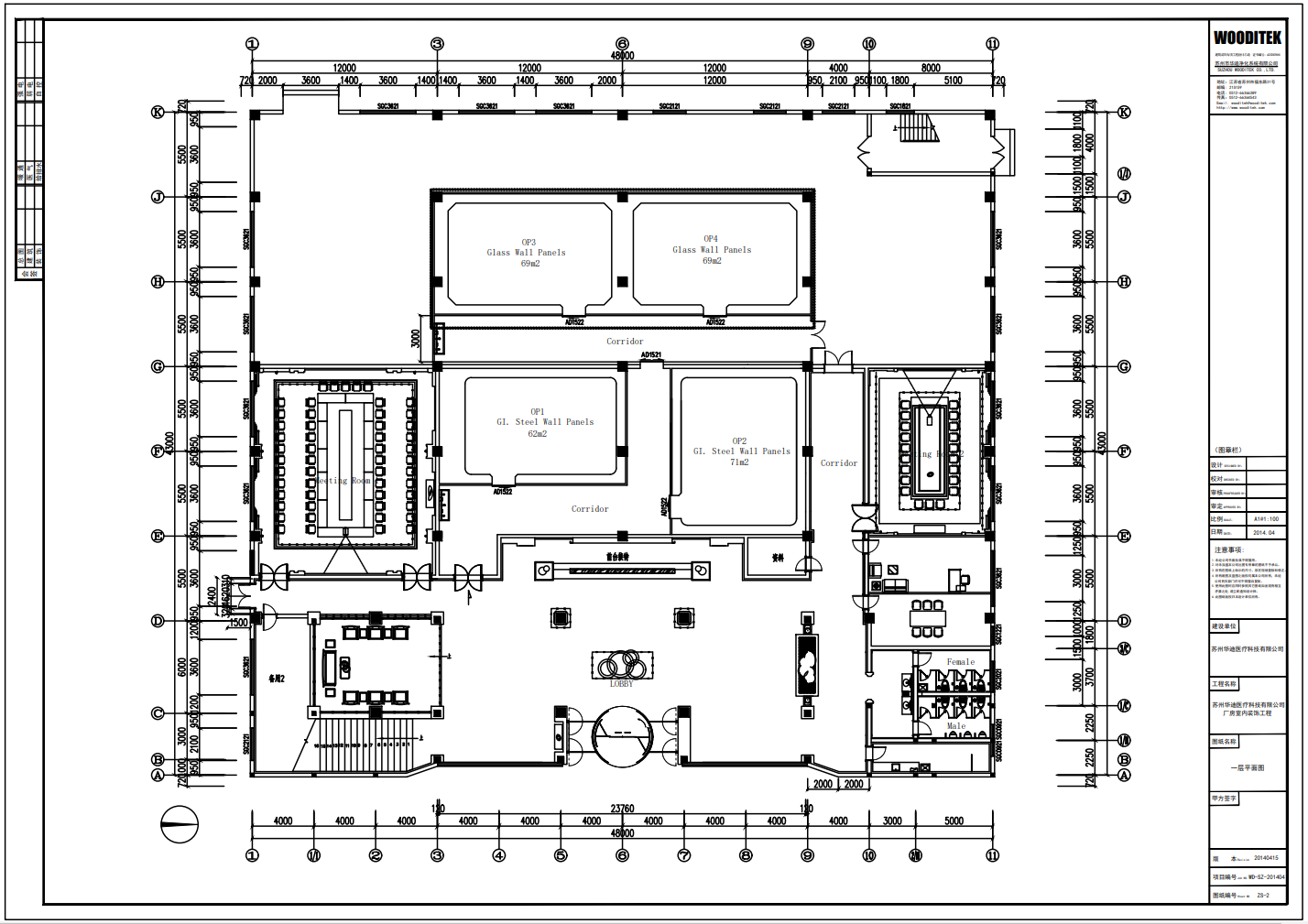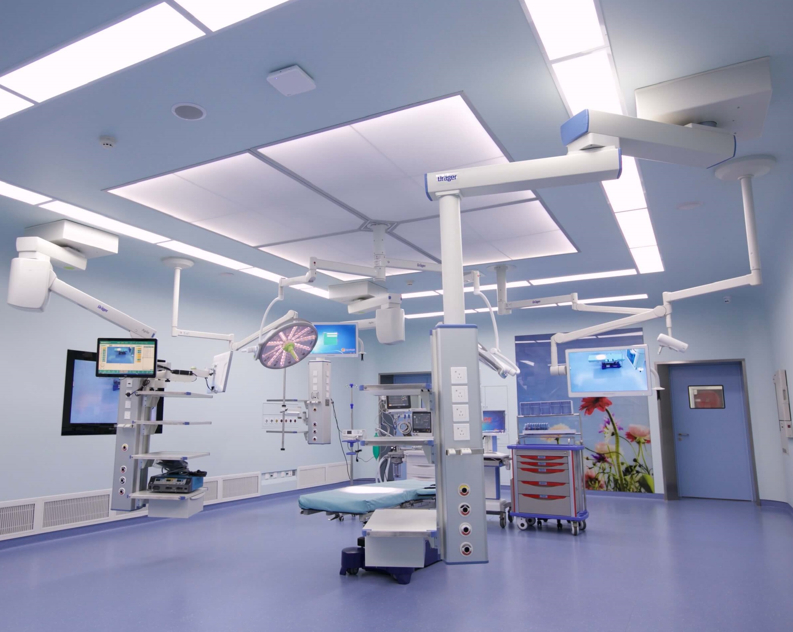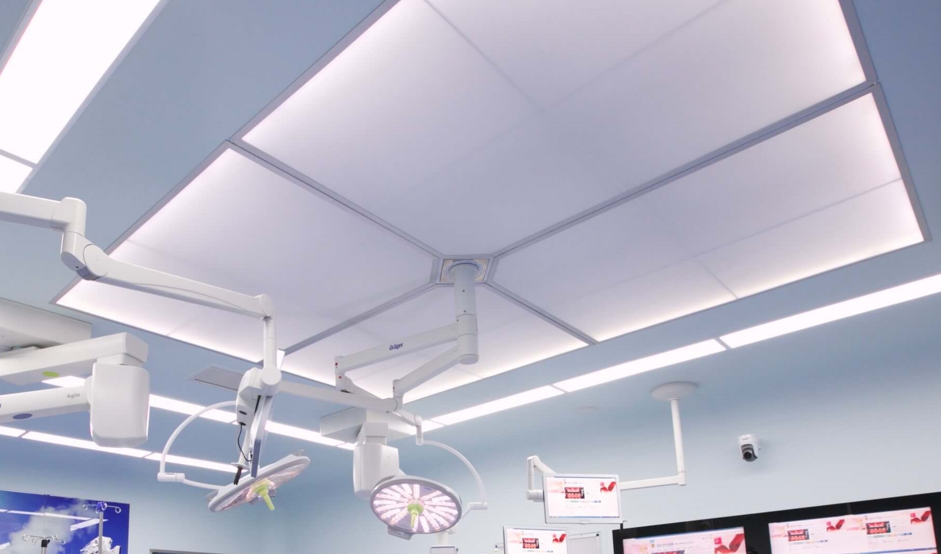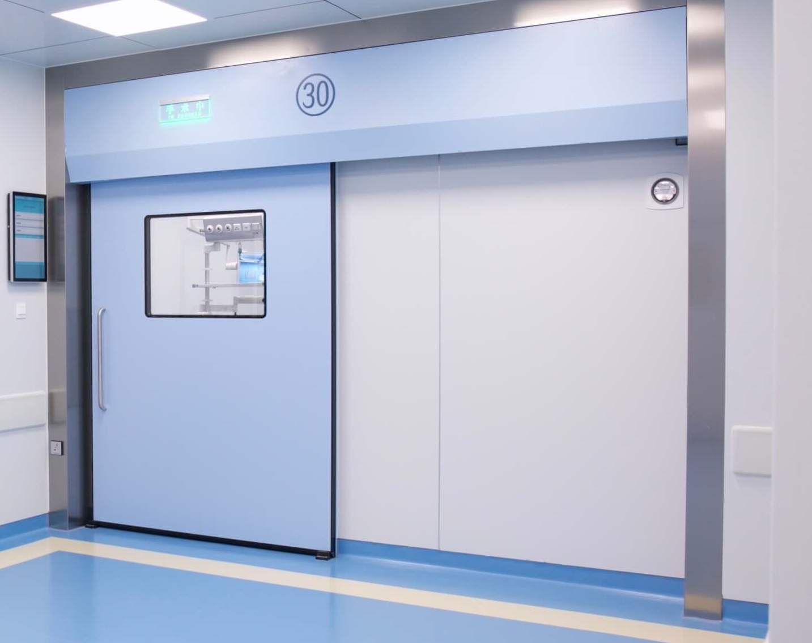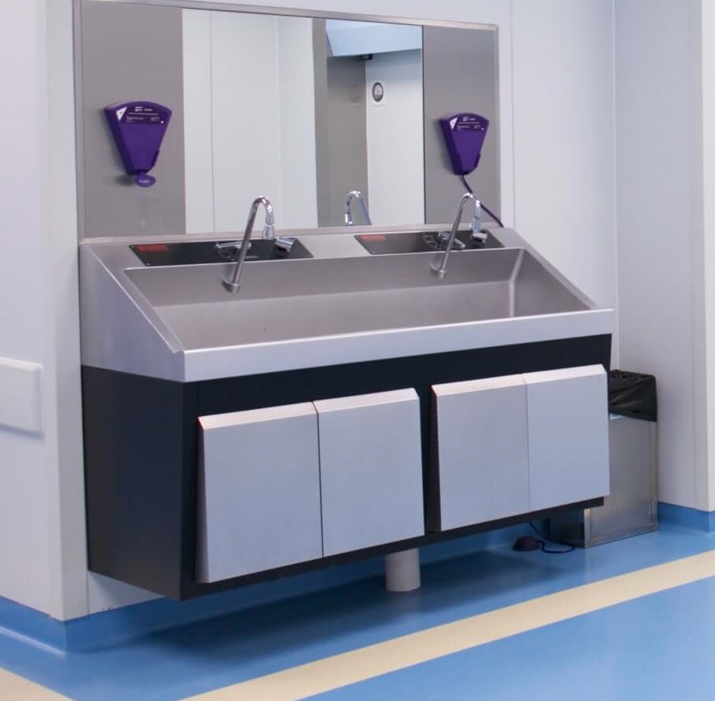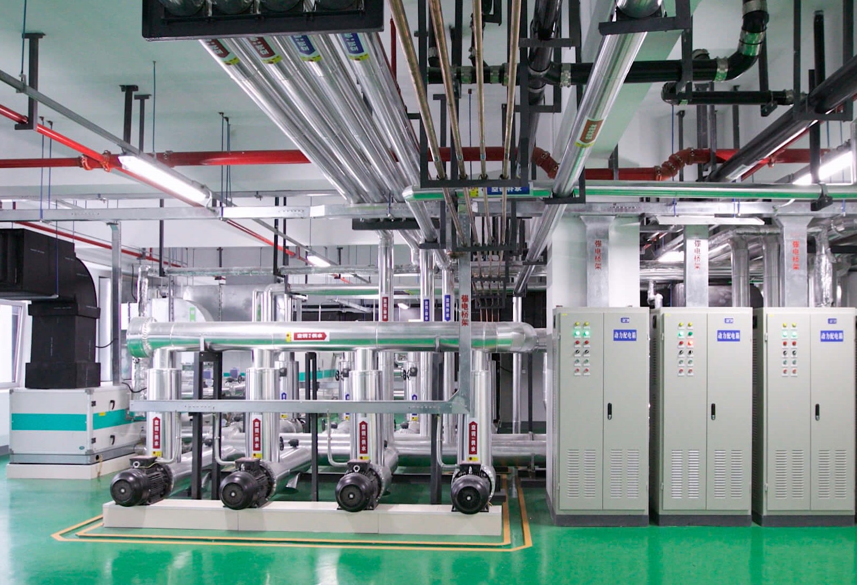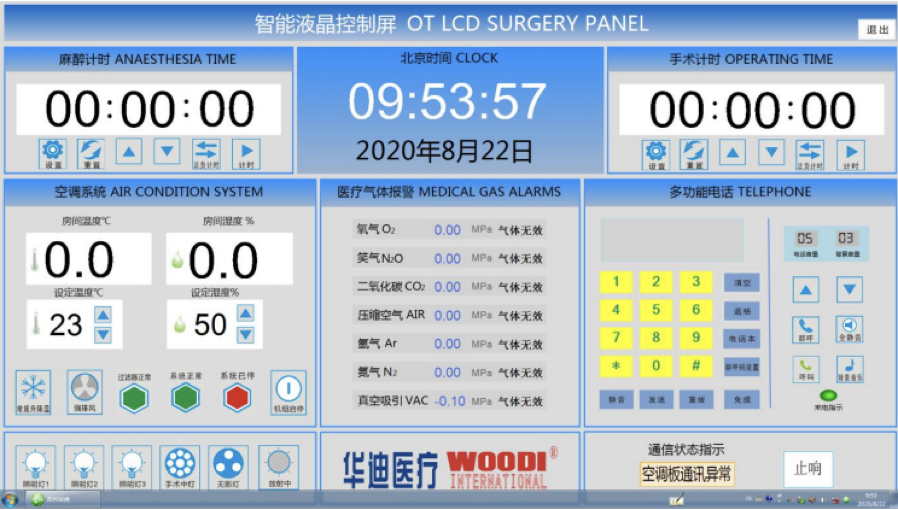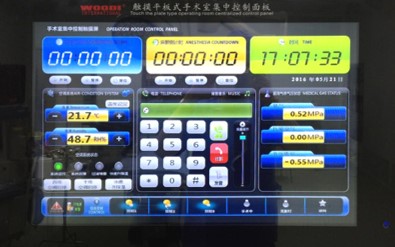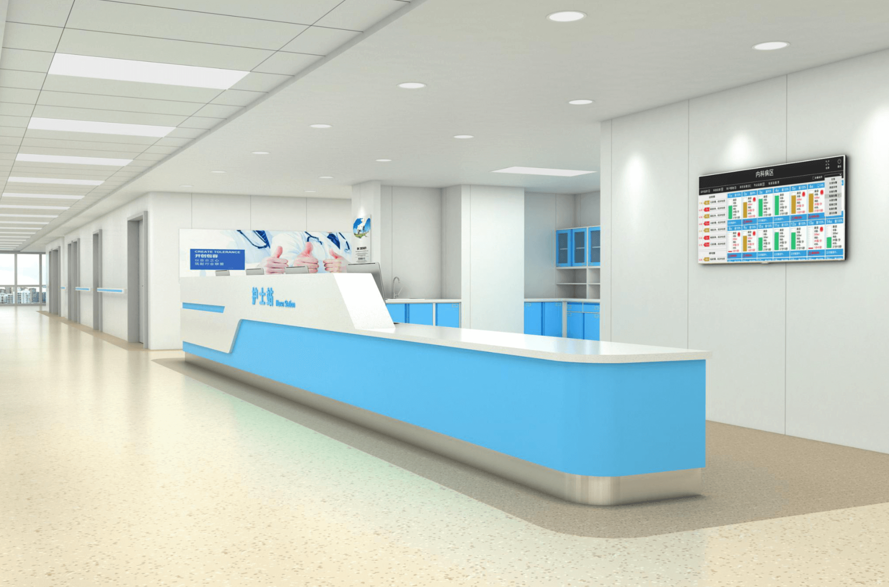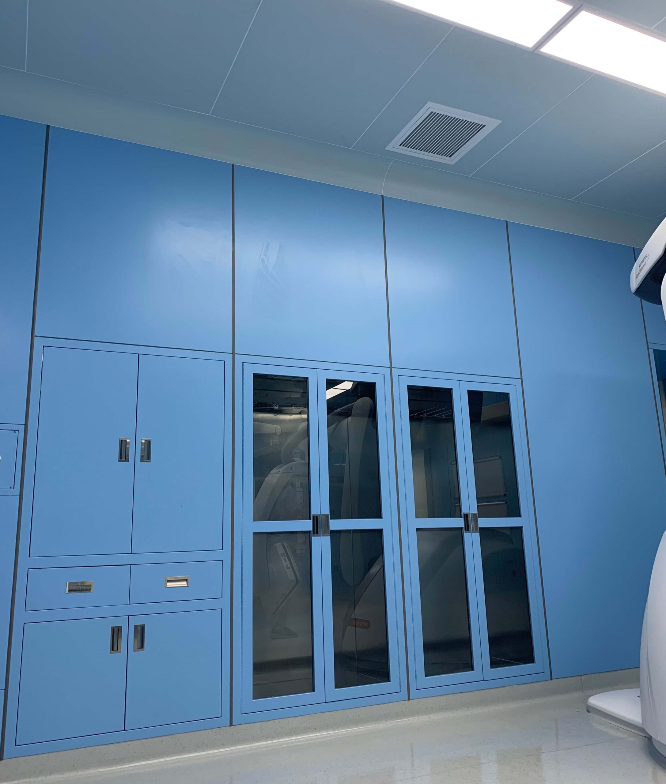Products
Modular Partition Systems
Modular Wall Panels & Ceilings for Operating Rooms, ICU, CCU, NICU, PICU & CSSD
Modular Assembly, High Stability & Maximum Flexibility
Transform hospital spaces with our custom-built modular wall panels and ceilings, designed to optimize sterile environments like operating rooms, ICUs, NICUs, PICUs, and CSSDs.
Key Features:
- High-Quality Materials: Options include stainless steel, powder-coated steel, and glass panels. For enhanced aesthetics, backlit glass panels with customizable graphics are also available.
- Self-Supporting Structure: Built for durability and flexibility, the modular system allows for seamless integration with other hospital components.
- Ease of Installation: Prefabricated panels ensure quick and simple on-site assembly.
- Flexibility for Future Updates: The system can be modified easily to meet evolving hospital requirements.
These modular systems provide a clean, efficient, and customizable solution for hospital spaces while adhering to stringent hygiene standards.
Laminar Flow Operating Rooms
Laminar Flow Ceiling Section
Air tight, Low-Turbulance & Low Noise Level
Our laminar flow operating room solutions ensure a sterile and low-turbulence environment for surgical procedures, creating the optimal atmosphere for patient safety and staff productivity.
Product Highlights:
- Laminar Flow Ceiling Section: Designed to deliver low-noise and low-turbulence airflow that integrates seamlessly with modular ceilings.
- Sterility Maintenance: Ensures a controlled environment by filtering and distributing air uniformly over the operating table.
- Ease of Installation: Modular design simplifies setup and maintenance.
These systems meet international cleanliness and sterility standards, providing a reliable solution for critical medical environments.
Medical Door Series
Doors for Hospital’s Sterile Area
Automatic Doors, durable & Easy Assembly
Our automatic medical doors are engineered for hospital sterile areas, combining hygiene with advanced functionality.
Why Choose Our Medical Doors?
- Hygienic Design: Doors are antibacterial-coated and designed to resist contaminants.
- Material Options: Choose from stainless steel, powder-coated steel, HPL, or glass for aesthetics and functionality.
- Custom Features: Integrated drives, radiation protection, switches, sensors, and displays enhance usability and safety.
- Quick Assembly: Modular compatibility allows for effortless installation and future scalability.
Perfect for sterile zones like operating rooms, ICUs, and CSSDs, our doors ensure optimal hygiene and operational efficiency.
Surgical Scrub Sink Series
Surgical Scrub Sink for Operating Room
Aesthetically designed, Modern look & User friendly
Ensure surgical staff have access to touch-free, modern scrub sinks that prioritize hygiene and user-friendliness.
Key Benefits:
- Material Choices: Constructed from high-quality stainless steel or durable composite materials like Corian or Staron.
- Custom Configurations: Available in single, double, triple, or multi-station setups to suit different hospital needs.
- Hygiene Compliance: Designed to meet rigorous cleanliness standards for sterile areas.
These sinks combine functionality with sleek aesthetics to fit seamlessly into hospital environments.
Isolated Sterile HVAC System
HVAC System for Operating Room, ICU, CCU, NICU, PICU, CSSD
Direct Digitally Controlled, Cleanroom Standard & Reliable
Our sterile HVAC systems are critical for maintaining a germ-free and positive-pressure environment in operating rooms, ICUs, NICUs, and CSSDs.
Product Features:
- Cleanroom Standards: Achieves clean class levels as per ISO and global hospital hygiene guidelines.
- Laminar Airflow: Provides low-turbulence airflow directly above the operating table, ensuring sterile conditions.
- Advanced Air Handling Units: Powered by German technology for reliability and performance.
- Real-Time Monitoring: Monitors and controls air quality, pressure, and temperature centrally or through surgeon control panels.
With 20+ years of experience, our design team ensures seamless HVAC integration for hospitals worldwide.
Surgical Control Panel Series
Surgeon Control Panels for Operating Room
Flush Mounted, Glass Touch Screen & Userfriendly Interface
Streamline surgical operations with our customizable surgeon control panels, designed for precision and ease of use.
Features at a Glance:
- Flush-Mounted Glass Touchscreen: Easy to clean and maintain in sterile environments.
- Custom Functions: Includes temperature, humidity, and illumination controls, as well as surgical timers and alarms.
- Hands-Free Communication: Integrated telecom, broadcasting, and monitoring systems enhance workflow efficiency.
Our control panels offer a user-friendly interface to optimize surgical team performance.
Nurse Station Series
Nurse Stations for ICU & CCU, NICU, PICU
Modular structure, Modern Design, Easy Installation
Elevate staff productivity and patient care with our modular nurse stations, designed for ICUs, CCUs, NICUs, and PICUs.
Key Features:
- Modular Design: Adaptable to current needs and easily reconfigurable for future updates.
- Hygienic Surfaces: Meets strict cleanliness standards required in critical care areas.
- Modern Aesthetics: Combines functionality with a sleek, professional look.
These nurse stations create an efficient workspace while maintaining a clean and organized environment.
Stainless Steel Built-in Cabinets & Lockers Series
Built-in Cabinets & Storage for Operating Room, Locker Room, CSSD
High Grade Stainless Steel & Flush Mounted
Secure and organize sterile environments with our built-in storage solutions for operating rooms, CSSDs, and locker rooms.
Product Highlights:
- High-Grade Materials: Made from durable stainless steel with optional color coatings for added customization.
- Integrated Design: Flush-mounted storage blends seamlessly with modular partitions.
- Versatile Applications: Includes medicine storage, foldable writing tops for nurses, and lockers for staff.
Our storage solutions enhance workflow efficiency and maintain a professional, sterile environment.
Complete Designing Services
Custom Hospital Design Solutions for Efficiency & Hygiene
We specialize in comprehensive hospital design services, ensuring every critical area meets the highest standards of functionality and hygiene. Our services include:
- Flow Plan Layout Design
- Isolated Hygienic HVAC Systems for OR, ICU, CCU, NICU, PICU, and CSSD
- Electrical Systems tailored for sterile environments
- Building Management Systems (BMS) and integrated controls
Why Choose Our Designing Services?
A well-designed hospital layout ensures:
- Optimized Workspaces: Efficient flow plans improve staff productivity and patient care.
- Sterile Environments: Laminar flow operating rooms and dust- and germ-free critical areas are designed to meet hospital hygiene standards.
- Tailored Solutions: Custom designs are created to fit your civil structure layout and specific requirements.
Experienced Team, Proven Results
With a team of qualified and experienced engineers, we deliver tailored designs that align with global hygiene standards while meeting the operational needs of modern hospitals.
Contact us today to discuss how we can help design your hospital for maximum efficiency and safety.
